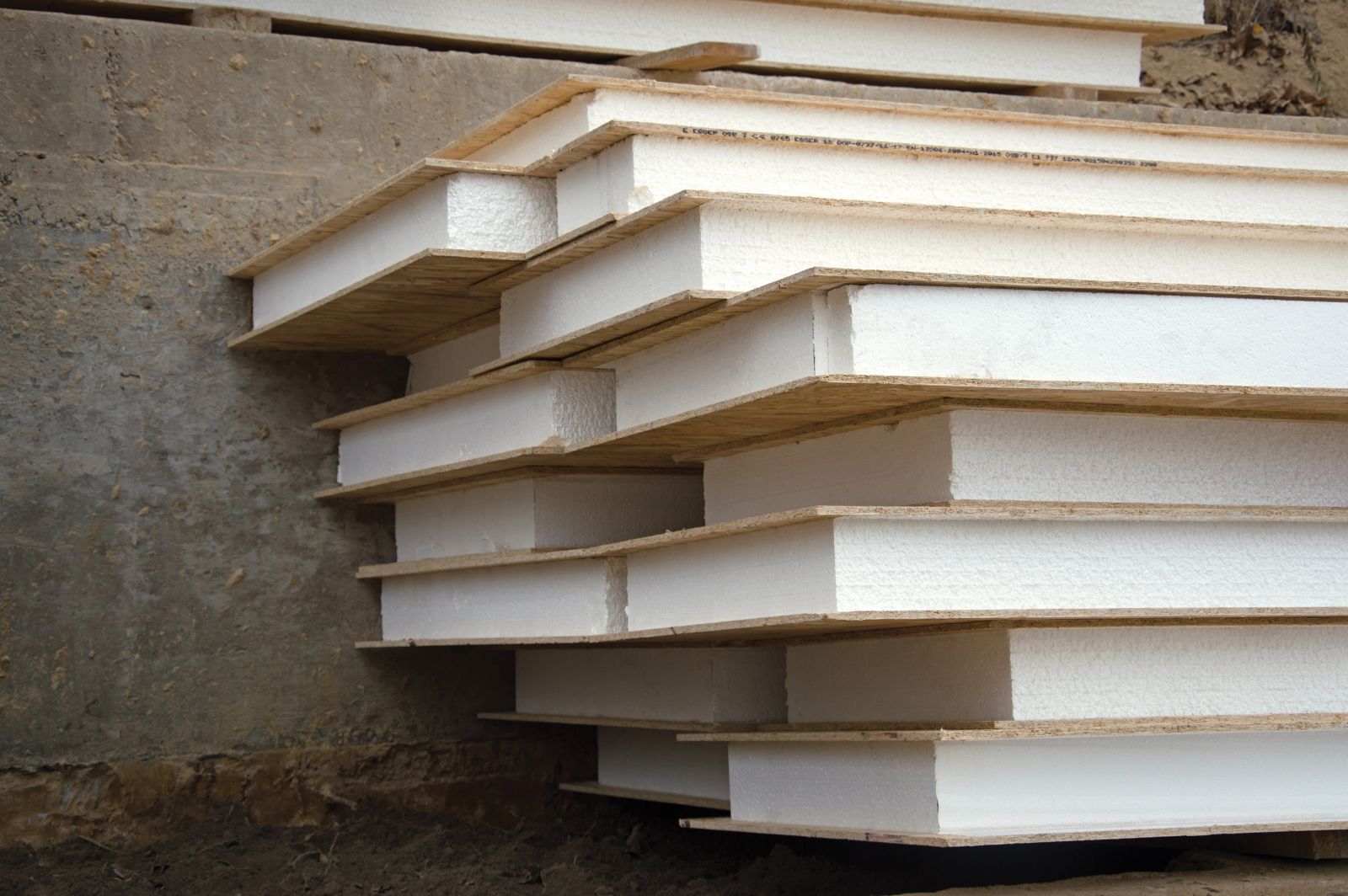Choosing to build with SIPs panels is a decision that affects everything from how long it takes to put your building up to how comfortable it is to use year-round.
If you’re planning a garden room, you’ve probably come across a bunch of different ways to build it. You might have heard words like timber frame or stud wall. But there’s another method that’s becoming really popular for good reason, and it’s called Structural Insulated Panels, or SIPs for short.
What are SIPs Panels?
In simple terms, a SIPs panels are a kind of modern building sandwich. The “bread” is two sturdy sheets of oriented strand board (OSB), which is a really strong type of engineered wood. Glued and pressed firmly between these two sheets is a thick core of solid foam insulation.
This creates one super-strong, highly insulated panel that becomes both the structure and the insulation of your walls and roof all in one go.
How do SIPs Panels work?
So, how does this all come together to make a garden room? Let’s walk through the process.
First, you need a solid base, usually a concrete slab or some concrete foundation pads. Once that’s ready and level, the SIPs construction can begin. This acts as the starting track for your walls.
They slot together with a clever tongue and groove system on their edges, a bit like puzzle pieces.
At each join, a special spline locks them together, making the connection incredibly strong. Builders then screw the panels together and into the timber frame at the top and bottom.
It’s amazing to watch because the shell of the building—all four walls—can often be up and fully structural in just a day or two.
Once the walls are standing, a timber wall plate is fixed to the top. This is what your roof will sit on. If you’re also using a SIPs roof, which I’d highly recommend, then more large panels are craned or lifted onto the walls.
These large panels create a roof that is not only strong enough to hold itself up but is also already fully insulated, something you don’t get with traditional roofing methods.
And just like that, in a matter of a few days, you have a fully enclosed, watertight, and insulated shell. This is a massive milestone.
The speed is a huge advantage, especially in a country where you never know when the rain might decide to show up.
Traditional Timber Build
With a traditional timber frame build, you’d have the frame up, but then you’d still have weeks of work ahead: fitting insulation between the studs, adding a vapour barrier, and fixing the plasterboard.
With SIPs, the insulation is already there, and the inside surface of the OSB is often ready for your plasterboard to be fixed directly to it.
Benefits of using SIPs Panels on your Garden Room
Now, let’s talk about why you’d want this for your garden room. The benefits really do make a strong case.
Insulation
The most obvious perk is the incredible level of insulation you get. Because the core of the wall is one continuous block of foam, there are no weak spots. In a timber frame, the wooden studs themselves can act as a “thermal bridge,” letting cold pass through.
SIPs panels massively reduce this, meaning your garden room gets warm quickly and stays warm. Your heater won’t have to work as hard, and in the summer, it’ll keep the heat out better, making it cheaper to run and more comfortable to be in.
Strength of Build
This leads directly to strength. A SIPs building is remarkably strong and rigid. The way the panels are bonded together creates a monocoque structure, similar to the body of a racing car, where the strength is spread across the whole surface. This makes it very resistant to twisting and bending, which is great for long-term durability.
Time Saving
It can cut weeks off your project timeline. A faster build means less disruption in your garden and, often, lower labour costs from your builder.
Because the panels are manufactured in a factory using computer-controlled machinery, they are incredibly precise. You won’t find the uneven walls or awkward gaps that can sometimes happen with on-site cutting.
This precision makes the rest of the job, like fitting windows, doors, and electrics, much smoother.
Of course, it’s only fair to consider a couple of things:
- SIPs panels need to be designed and ordered for your specific project, so you need your plans finalised early on.
- You also need a builder or erection team who is familiar with working with them. While the principle is simple, it’s a different skill set to traditional bricklaying or timber framing.
Cost of SIPS Panels
When it comes to cost, the panels themselves might have a higher upfront material cost compared to a pile of timber and rolls of insulation.
However, when you factor in the drastically reduced build time and the long-term savings on your energy bills, the overall value can be much better.
Final Thoughts
If you’re dreaming of a garden room that you can use as a cosy home office, a bright art studio, or a relaxing space all year round, it’s worth taking a close look at SIPs panels.
They offer a modern, efficient, and robust way to build that gets you into your new space faster and gives you a building that is genuinely better at keeping the elements out. It’s a smart building method that turns a good garden room into a great one.

